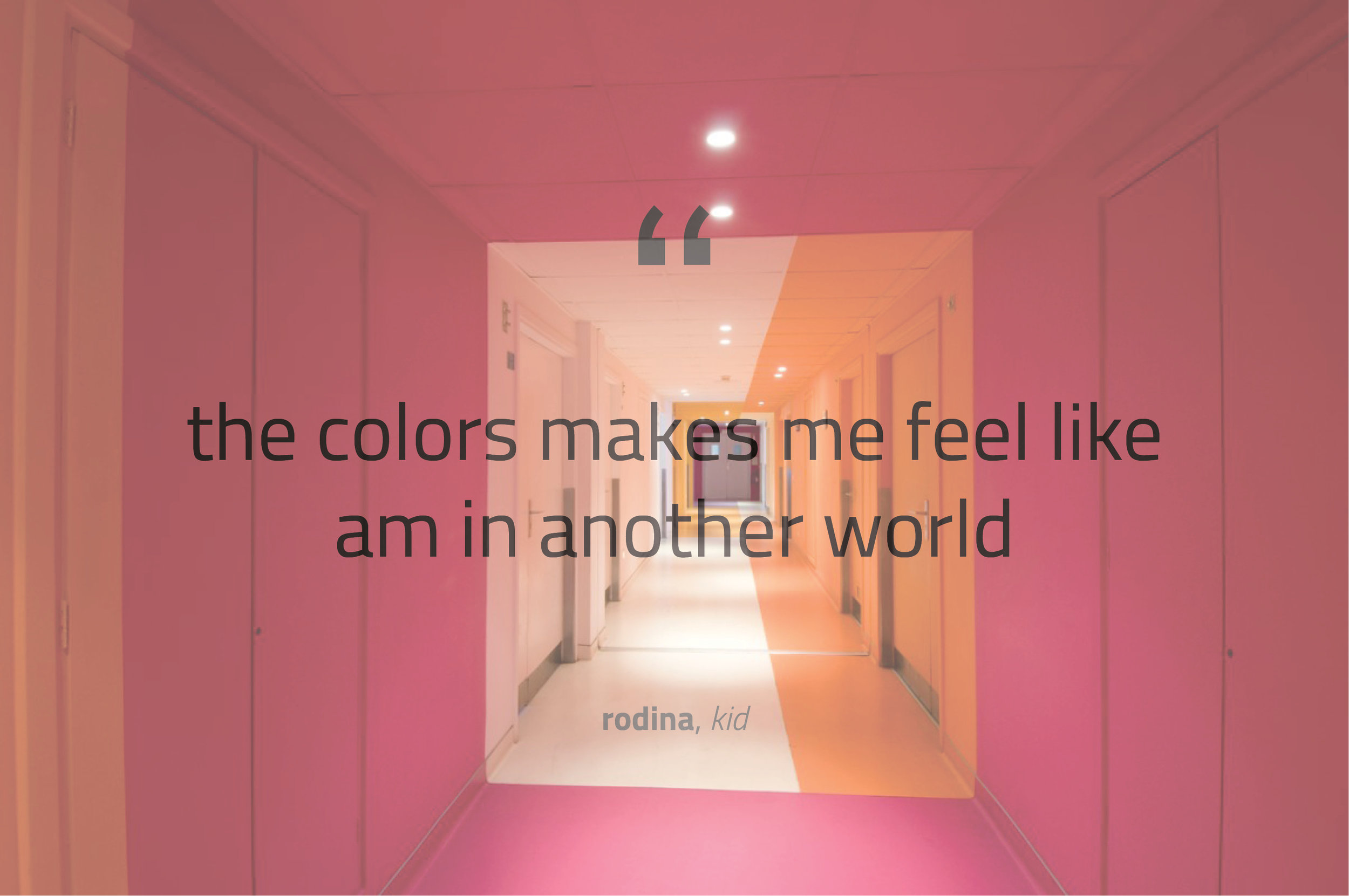Dream Corridor : Transforming utilitarian spaces to evoke imagination
PREMIS
Toufoula is a non-profit organization dedicated to improving the hospital experience of children suffering from Cancer and blood diseases by enhancing the designs of their spatial environments. One of Toufoula’s projects is “Dream Floor” where spaces were designated for different Lebanese designers to implement different design. As part of polypod, I had the chance to be part of the design team working on the corridor space.
CHALLENGE
Innovation and value creation in spatial design is always a challenge. Therefore, it was very important to our team to determine the proper areas to tackle. The first was spatial; how can we break the boring linearity and intimidating scale of the corridor and make it a fun engaging space? The second was based on the overall user experience; how might we offer an uplifting experience for the different users of the space?
SOLUTION
After undergoing a rigorous user research, including interviews with the different user groups, journey maps, empathy maps, and on-site simulations, it was clear that kids and the other users of the space have a strong reaction to the atmosphere; or in other words, how the space feels. It was not just that the space needs to be engaging but also calm. The design needs to have a tentative balance between user engagement and user comforting disengagement.
INSIGHT
The leading insight after a thorough and far-reaching research, where we used several tools, is one that really negates a stigma about kids with certain diseases. Kids are just kids, they have an incredible attitude towards disease, and it does not take away from them who they really are. The righteous attitude adults take sometimes in trying to empathize with children can’t be far enough of our insights. Talking to many kids, volunteers, parents, and doctors; they all talk about how these kids, like any other child, love to have fun and how integral is it to them.
How can we break the boring linearity and intimidating scale of the corridor and make it a fun, engaging space?
CONCEPT DEVELOPMENT
Once the insights were clear, the design team started exploring different options for the Dream Corridor, from faux-skylights, to oversized images, and abstract colors. We tested each solution with the user group till we reached our final design.
RESEARCH + DELIVERABLES
Research in this project was specifically challenging, as we had limited access to one of our main target groups which are the kids. We tried to use that time efficiently but we also turned to other ways like volunteering in events with the same target group and other strategic design tools like journey maps and empathy maps.
USER JOURNEY MAPS
As part of our research, we created a series of user journey maps to track the flow of the different users of the space and identify their pain points then observe and document their changing emotions. This tool helped us discover opportunities along the user’s journey specifically regarding the different usages of the space by different end users.
EMPATHY MAPS
While journey maps are significant for their understanding of the time factor, Empathy Maps on the other hand are great to scope the big picture of the user’s wants and needs, in addition to a deeper awareness of the person we are designing for. Using Empathy Maps helped us understand some of the distinct worries, fears, gains, and aspirations. These tools were particularly helpful with the parents.
EXPERIENCE SIMULATIONS
Determining the aspect of the user experience to be simulated was pretty simple because corridors have a clear purpose: a pathway connecting the room and service area of the floor. What is more complicated is the different ways this space can be used. We staged a number of simulations to understand the different usages and the different formed lines of Sight in interrupted and constant motion.
““ No Color, No life “”
DREAM CORRIDOR
Dream Corridor is a sequence of engaging installments. Rather than treating the corridor as one long run, we created a series of zones so that users feel they are moving from one episode to another. The choice of colors was a coordination between user research and color psychology theory. We maintained a minimalist design to offer a background engaging theater to these kids dreams, games, and aspirations. A stage to be filled with the essence of their joie de vivre.
IMPACT
As part of the bigger Toufoula Project, Dream Corridor has received a number of recognitions including a Certificate of Appreciation from the Lebanese Government delivered by Minister Mr. Ziad Baroud, a Certificate of Appreciation from FIKR Conference 9, and a Certificate of Appreciation from the Rafik Hariri University Hospital. The best recognition by far though was by the kids and their parents.
MORE FROM THE PROCESS
Team: Rabih Ibrahim as part of team at Polypod Studio and Lina Abu Rislan














![[www.polypod.com.lb][372]Dream20Toufoula20Hotel20Dieu1316589975.jpg](https://images.squarespace-cdn.com/content/v1/5d36d550a8494f0001bd28e6/1564428440903-NJLC6K5058QM5VZSNFRI/%5Bwww.polypod.com.lb%5D%5B372%5DDream20Toufoula20Hotel20Dieu1316589975.jpg)
![[www.polypod.com.lb][674]Dream20Toufoula20Hotel20Dieu1316589791.jpg](https://images.squarespace-cdn.com/content/v1/5d36d550a8494f0001bd28e6/1564428445285-EW24O7Y6K0DZNWKQ07XN/%5Bwww.polypod.com.lb%5D%5B674%5DDream20Toufoula20Hotel20Dieu1316589791.jpg)
![[www.polypod.com.lb][339]Dream20Toufoula20Hotel20Dieu1316589819.jpg](https://images.squarespace-cdn.com/content/v1/5d36d550a8494f0001bd28e6/1564428441294-FXZNYQ9NJUMDFUIQ9KRW/%5Bwww.polypod.com.lb%5D%5B339%5DDream20Toufoula20Hotel20Dieu1316589819.jpg)
![[www.polypod.com.lb][571]Dream20Toufoula20Hotel20Dieu1316589876.jpg](https://images.squarespace-cdn.com/content/v1/5d36d550a8494f0001bd28e6/1564428444729-S4LP3LUXQCN1JHGRYE9E/%5Bwww.polypod.com.lb%5D%5B571%5DDream20Toufoula20Hotel20Dieu1316589876.jpg)
![[www.polypod.com.lb][703]Dream20Toufoula20Hotel20Dieu1316589854.jpg](https://images.squarespace-cdn.com/content/v1/5d36d550a8494f0001bd28e6/1564428449254-PCPIOYAGSBSK4OUAGXV9/%5Bwww.polypod.com.lb%5D%5B703%5DDream20Toufoula20Hotel20Dieu1316589854.jpg)
![[www.polypod.com.lb][715]Dream20Toufoula20Hotel20Dieu1316589992.jpg](https://images.squarespace-cdn.com/content/v1/5d36d550a8494f0001bd28e6/1564428450260-01LN3YLAXY1VW9SL3N4R/%5Bwww.polypod.com.lb%5D%5B715%5DDream20Toufoula20Hotel20Dieu1316589992.jpg)
![[www.polypod.com.lb][725]Dream20Toufoula20Hotel20Dieu1316589829.jpg](https://images.squarespace-cdn.com/content/v1/5d36d550a8494f0001bd28e6/1564428455361-W0GY73VMG6RYBDGALA2P/%5Bwww.polypod.com.lb%5D%5B725%5DDream20Toufoula20Hotel20Dieu1316589829.jpg)
![[www.polypod.com.lb][875]Dream20Toufoula20Hotel20Dieu1316589799.jpg](https://images.squarespace-cdn.com/content/v1/5d36d550a8494f0001bd28e6/1564428457104-PL2EAFEC0I75TIPNP16M/%5Bwww.polypod.com.lb%5D%5B875%5DDream20Toufoula20Hotel20Dieu1316589799.jpg)

















